Stafford House Extension
Want to know what we can do for you?
Stafford House Extension
This project aimed to create a luxurious and inviting living space by adding two key features:
1. Upper Floor Deck with Insulated Pergola Roof:
- Construct a spacious deck on the upper floor, expanding the usable living area and offering stunning views.
- Installed an insulated pergola roof for both sun protection and weather resistance.
- Utilized materials like wood, composite decking, for a stylish and durable finish.
- Created a brand new spae for an ultimate relaxation zone.
2. Master Suite with Ensuite:
- Transformed the master bedroom into a private sanctuary with a dedicated ensuite bathroom.
- Designed the ensuite to include essential amenities like a shower, toilet, and vanity.
- Considered adding luxurious features like a bathtub, new sinks, for ultimate comfort.
- Ensureed proper ventilation and lighting to create a relaxed atmosphere.
- Integrateed the ensuite seamlessly with the bedroom layout for a cohesive and functional space.
Additional Considerations:
- Overall Design: Integrateed the deck and master suite seamlessly into the existing architectural style of the house.
- Materials and Finishes: Selected high-quality materials that are weather-resistant, durable, and aesthetically pleasing.
- Functionality: Optimized the layout and features to suit the needs and lifestyle of the homeowners.
- Permits and Approvals: Obtained necessary permits and approvals from local authorities before construction.
Potential Benefits:
- Increased living space and outdoor enjoyment.
- Enhanced curb appeal and value of the property.
- Luxurious and private master suite retreat.
- Improved functionality and comfort of the home.
DATE
March, 2021
PROJECT TYPE
Home
CONTRACTOR
Ben J COnstructions
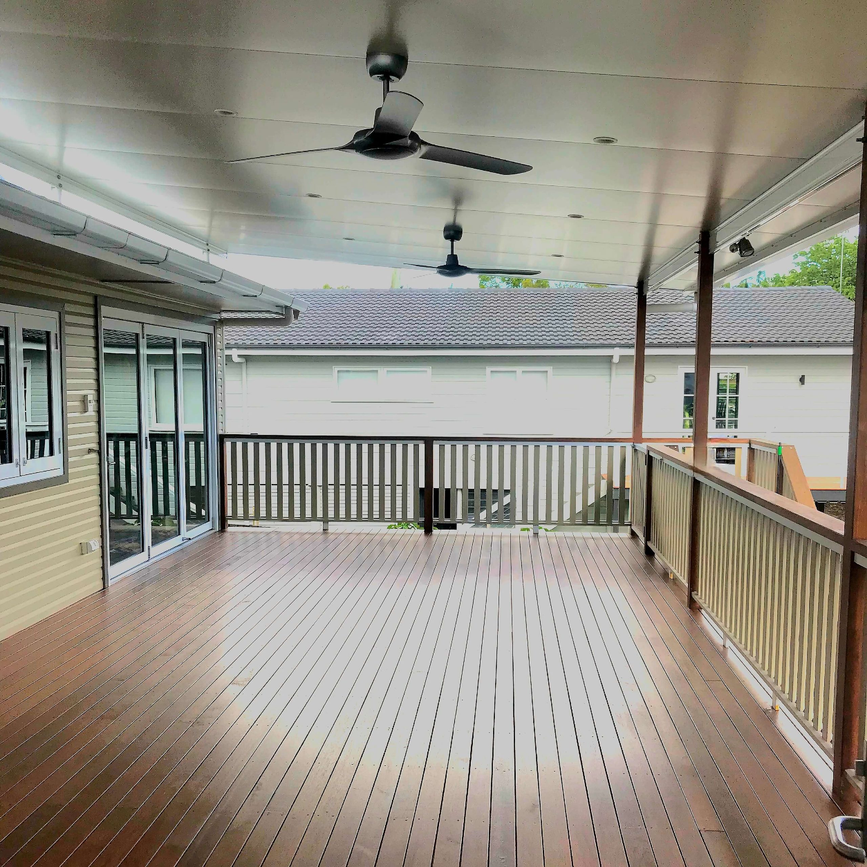
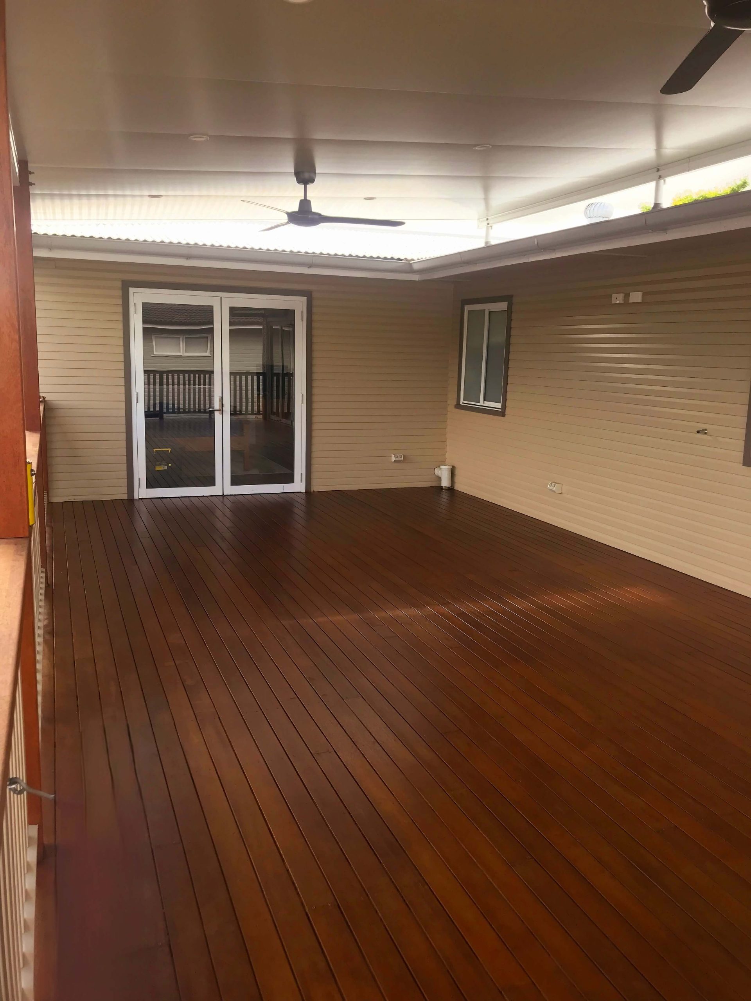
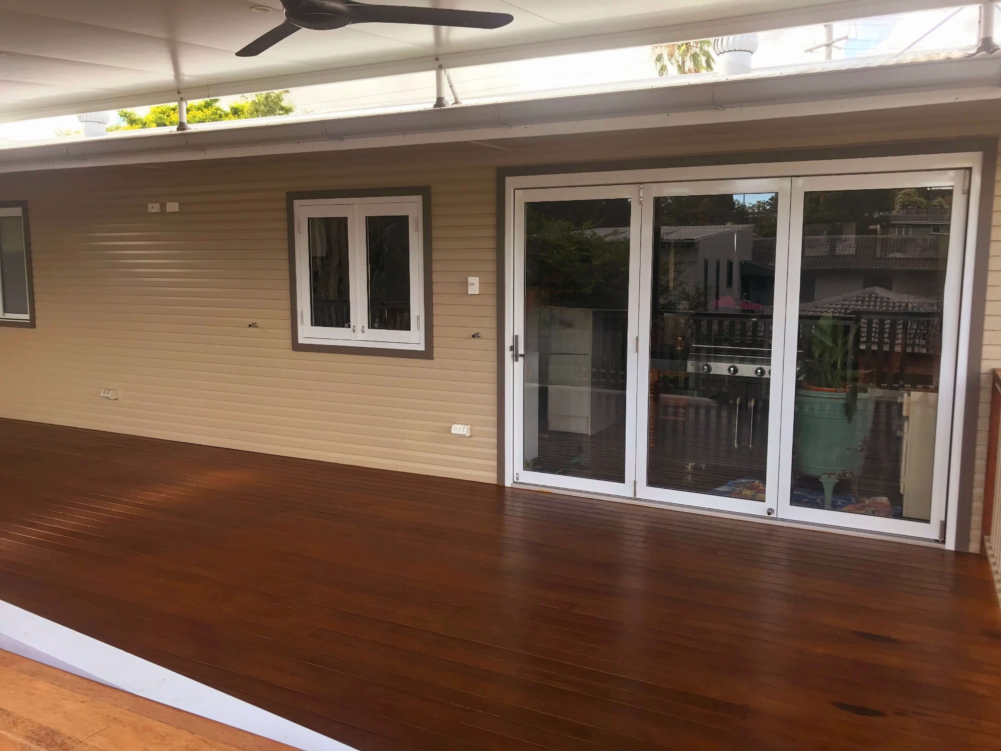
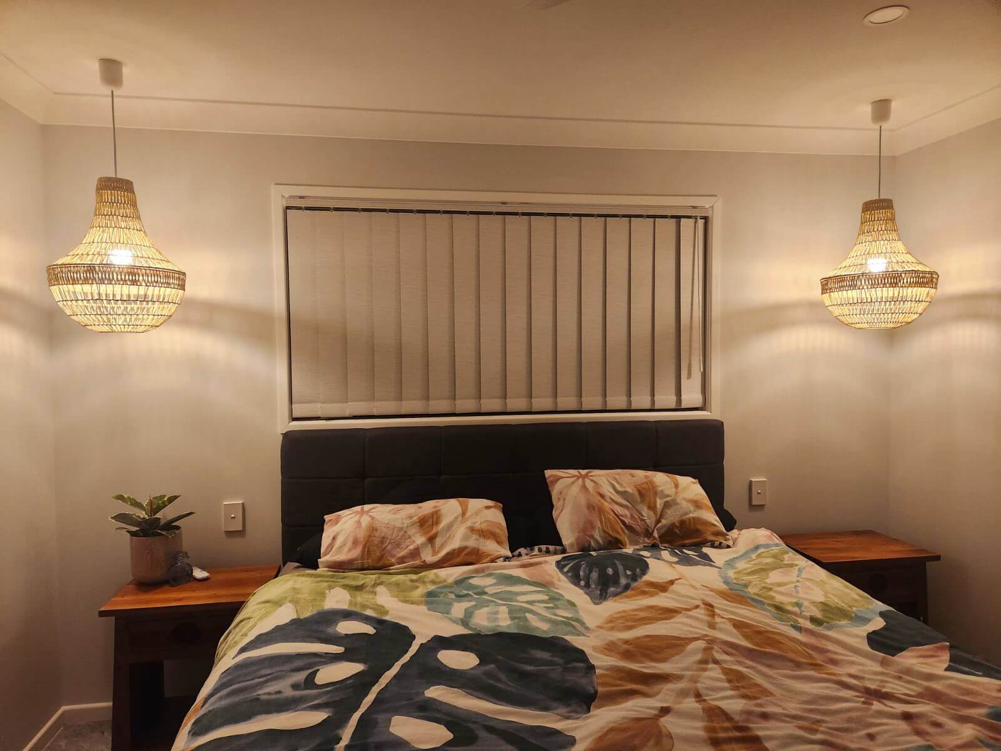
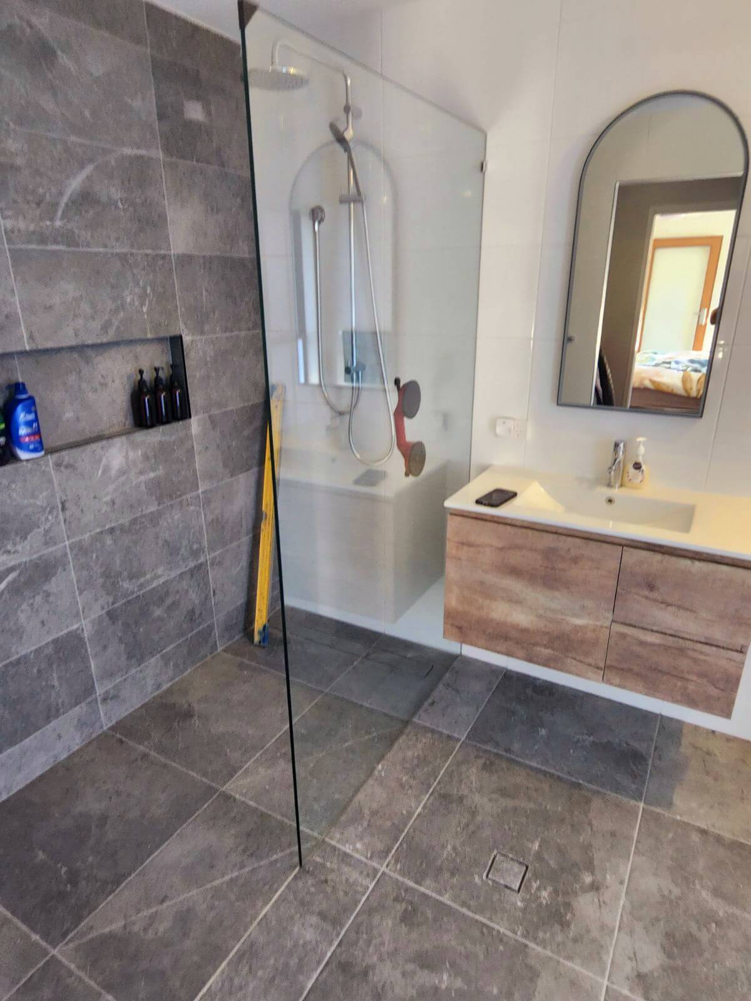

FREE consultation at our offices or on-site
Call us NOW
0402-465-403
